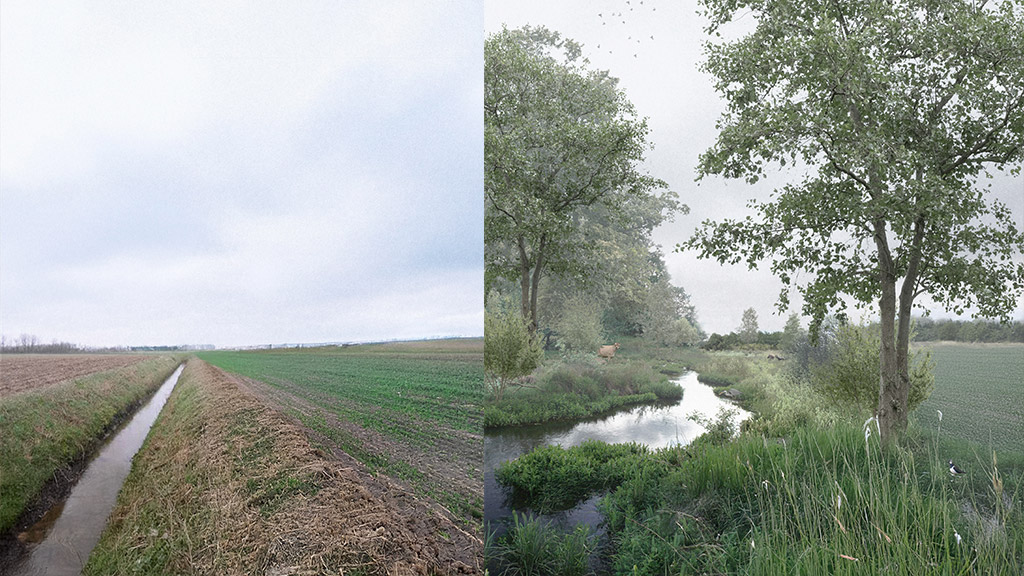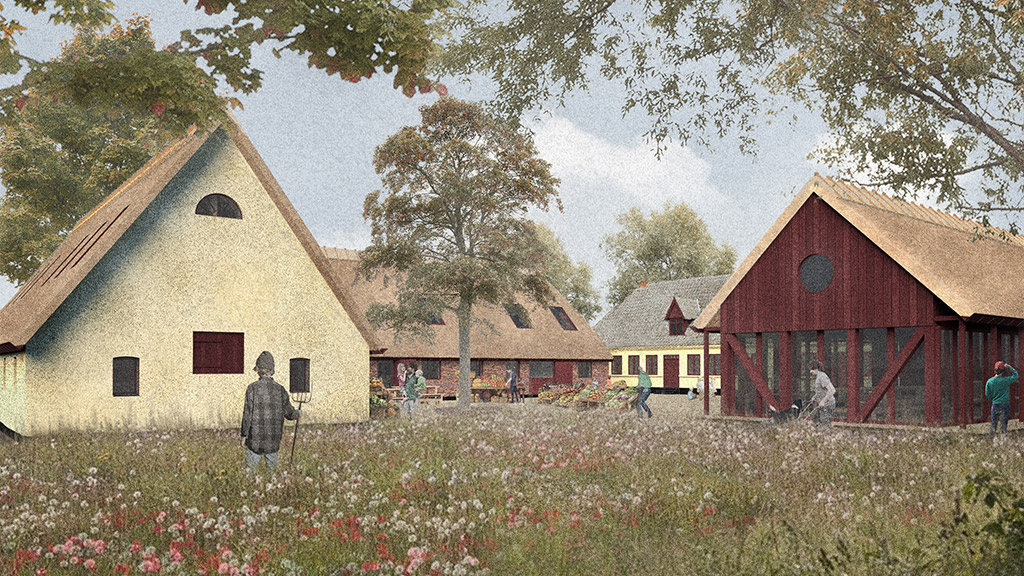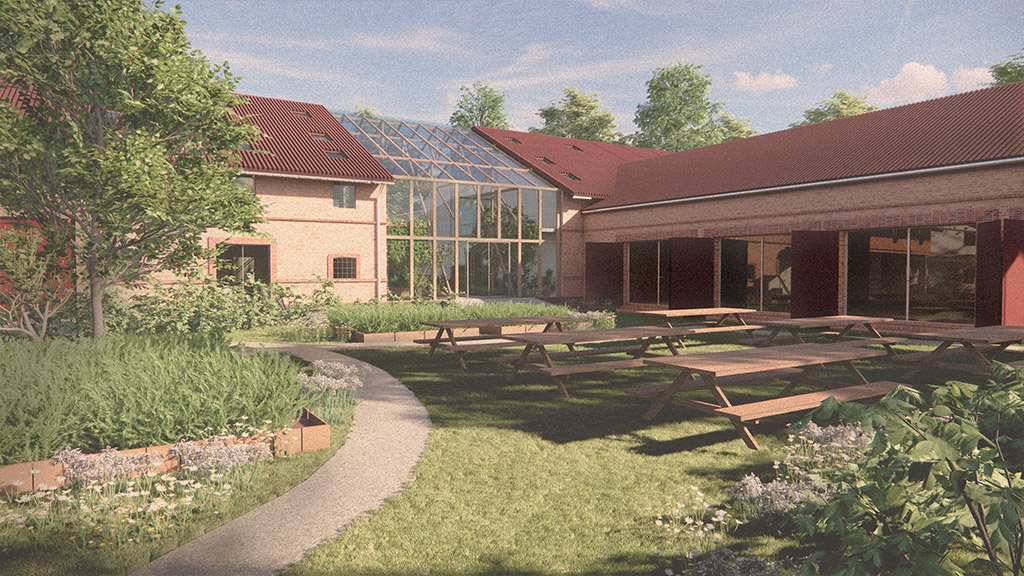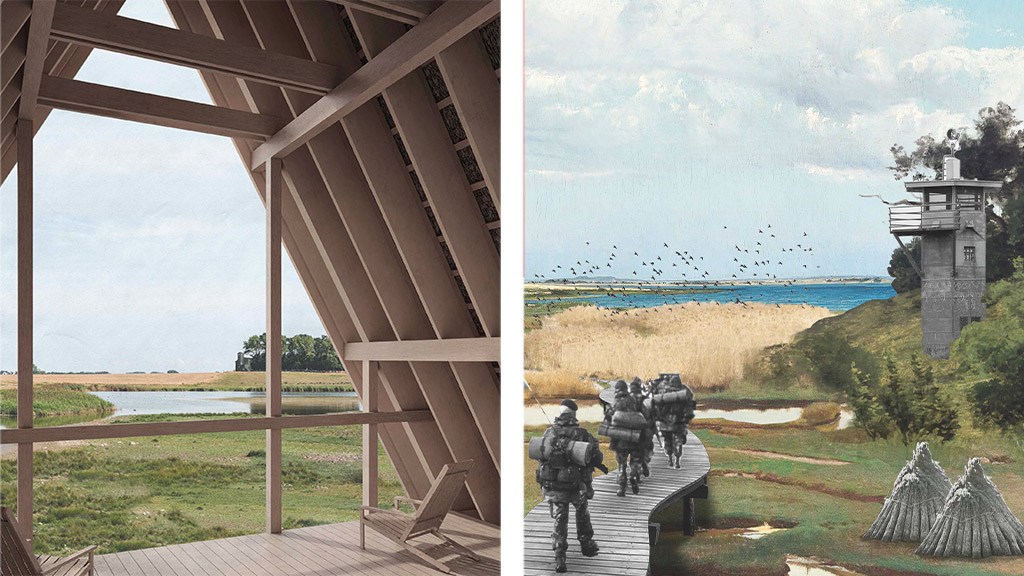
11 ideas for the future of Langeland - a visionary architecture exhibition
The exhibition is only in Danish
Discover visionary architecture students' ideas on how Langeland's landscape and buildings can be reimagined for a sustainable future
What does the future of Langeland look like?
At the Langeland Visitor Centre, you can experience a small but inspiring architecture exhibition with 11 visionary projects under the title ‘Regenerative forms of production - rethinking land and use on Langeland.’
Dreamy future scenarios from young architects
A group of architecture students from the Royal Academy have developed innovative proposals for how Langeland can be adapted to regenerative forms of production. The projects range from the transformation of existing buildings to completely new constructions that combine nature, resources and sustainability in new ways.
Ideas that inspire
In the exhibition descriptions, you can immerse yourself in the students' visions for the island of the future. These are not concrete building plans, but creative ideas that invite debate and development - and which may help shape the future of Langeland.
In the exhibition you can experience, among other things:
Langeland's Green Barracks
The project reimagines a former farm on Langeland as a green centre for sustainability and regenerative construction. The barracks area is being transformed into an experimental learning and production environment where construction, nature restoration and teaching go hand in hand. There is a special focus on low-lying soils and the potential of using them for climate-friendly cultivation and afforestation, while revitalising the existing buildings with bio-based materials.

The Root Plan - Development on the premise of nature
The Root Plan is a masterplan for the sustainable development of Langeland with nature as the guiding principle. The project works to regenerate the landscape through new planting structures, near-natural settlement and simple building techniques. It is proposed that new settlements are placed in symbiosis with the structures of the landscape and built in simple, flexible and nature-friendly systems where resources are recycled locally.

Circular Langeland
A project focusing on the sustainable transformation of an existing farm into a vibrant centre for community, food, nature and learning. The farm is being transformed into a gathering point with workshops, teaching, food community and living spaces, based on circular principles and local anchoring. The architecture builds on the qualities of the existing buildings and creates a connection between inside and outside with respect for the site and history.

Sitopia - Life and garden together
Sitopia is based on the idea that our relationship with food and land shapes society. The project transforms an existing farm environment into a community centre where food production, community and daily life are closely linked. The buildings are restored and expanded with respect for the site's history and landscape, and the architecture is low-key and flexible, where housing and shared facilities support both collaboration and privacy.
The exhibition is on display until 31 May.
